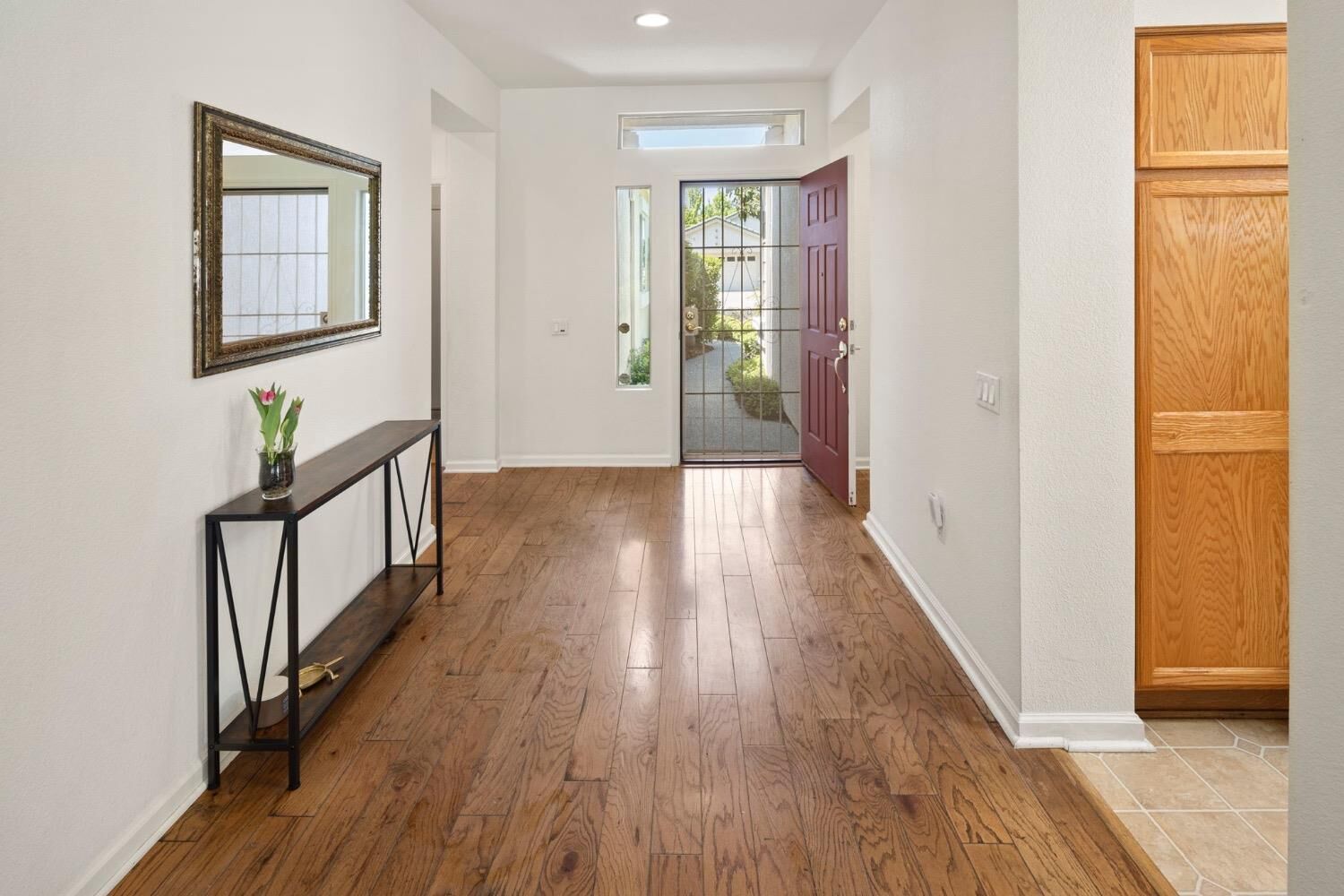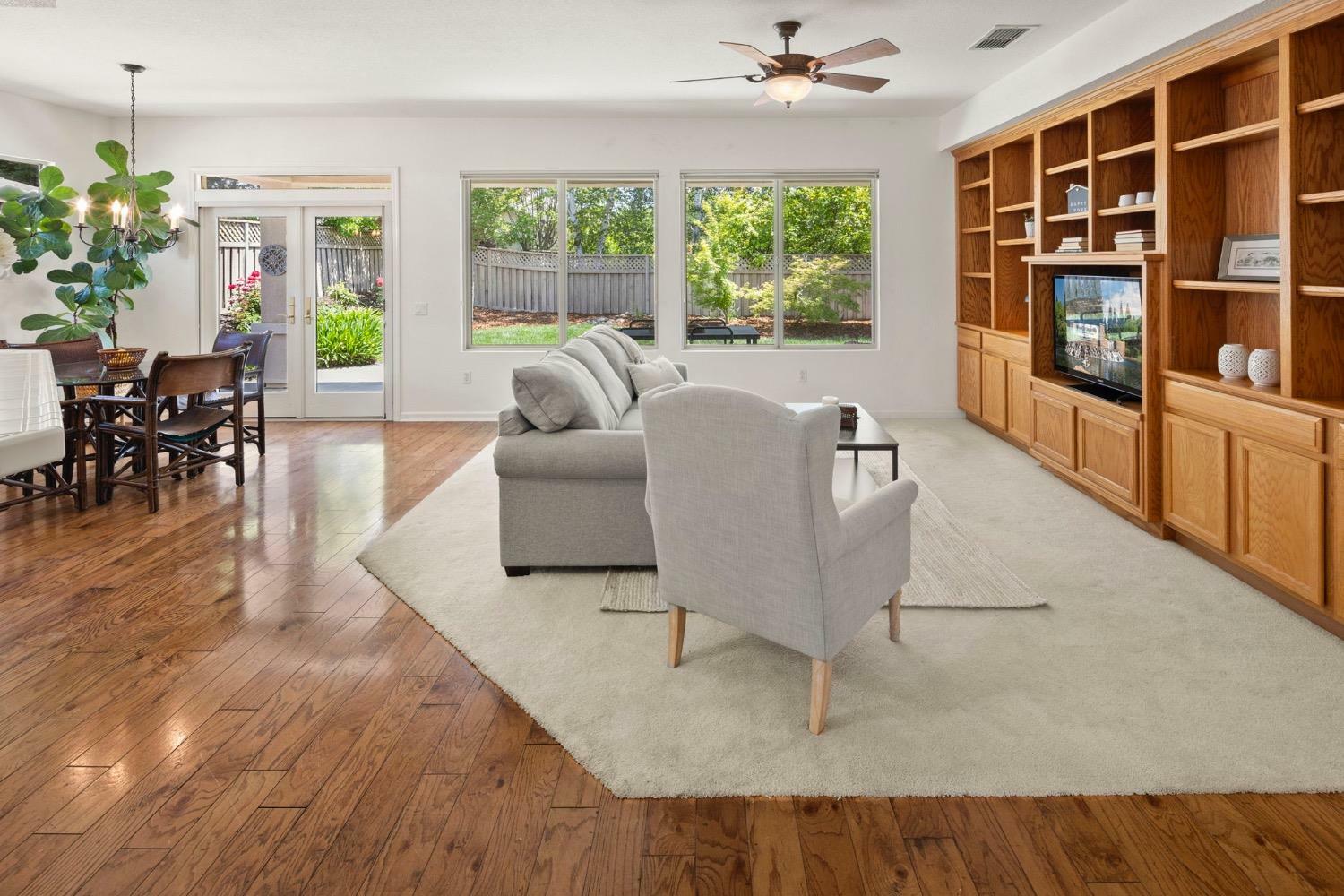


Listing Courtesy of:  Metrolist / Coldwell Banker Sun Ridge Real Estate / Tonya Hamlin
Metrolist / Coldwell Banker Sun Ridge Real Estate / Tonya Hamlin
 Metrolist / Coldwell Banker Sun Ridge Real Estate / Tonya Hamlin
Metrolist / Coldwell Banker Sun Ridge Real Estate / Tonya Hamlin 2007 Gatehouse Lane Lincoln, CA 95648
Active (56 Days)
$539,000
MLS #:
225051092
225051092
Lot Size
6,887 SQFT
6,887 SQFT
Type
Single-Family Home
Single-Family Home
Year Built
2001
2001
Style
Cape Cod
Cape Cod
School District
Western Placer
Western Placer
County
Placer County
Placer County
Listed By
Tonya Hamlin, Coldwell Banker Sun Ridge Real Estate
Source
Metrolist
Last checked Jun 26 2025 at 7:31 AM GMT+0000
Metrolist
Last checked Jun 26 2025 at 7:31 AM GMT+0000
Bathroom Details
- Full Bathrooms: 2
Kitchen
- Pantry Cabinet
- Tile Counter
Subdivision
- Sun City Lincoln Hills
Senior Community
- Yes
Lot Information
- Auto Sprinkler F&R
- Shape Regular
- Low Maintenance
Property Features
- Fireplace: 0
- Foundation: Slab
Heating and Cooling
- Central
- Ceiling Fan(s)
Pool Information
- Built-In
- Common Facility
Homeowners Association Information
- Dues: $176/Monthly
Flooring
- Carpet
- Vinyl
- Wood
Exterior Features
- Stucco
- Frame
- Roof: Tile
Utility Information
- Utilities: Cable Available, Public, Electric, Internet Available, Natural Gas Available
- Sewer: In & Connected, Public Sewer
Garage
- Attached
- Garage Door Opener
- Garage Facing Front
- Interior Access
Parking
- Attached
- Interior Access
Stories
- 1
Living Area
- 1,515 sqft
Location
Listing Price History
Date
Event
Price
% Change
$ (+/-)
Jun 17, 2025
Price Changed
$539,000
-2%
-10,000
May 02, 2025
Original Price
$549,000
-
-
Disclaimer: All measurements and all calculations of area are approximate. Information provided by Seller/Other sources, not verified by Broker. All interested persons should independently verify accuracy of information. Provided properties may or may not be listed by the office/agent presenting the information. Data maintained by MetroList® may not reflect all real estate activity in the market. All real estate content on this site is subject to the Federal Fair Housing Act of 1968, as amended, which makes it illegal to advertise any preference, limitation or discrimination because of race, color, religion, sex, handicap, family status or national origin or an intention to make any such preference, limitation or discrimination. MetroList CA data last updated 6/26/25 00:31 Powered by MoxiWorks®



Description